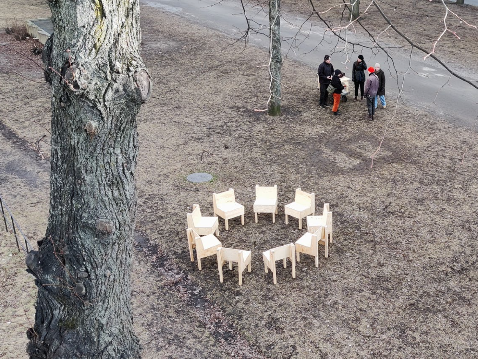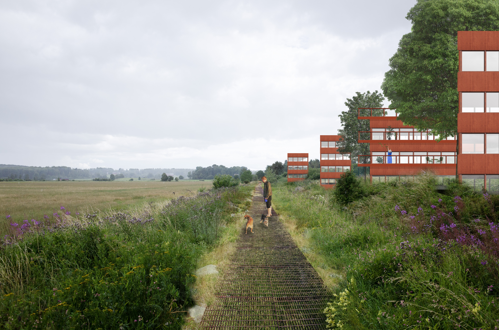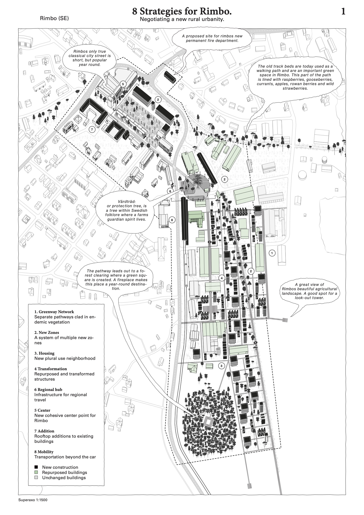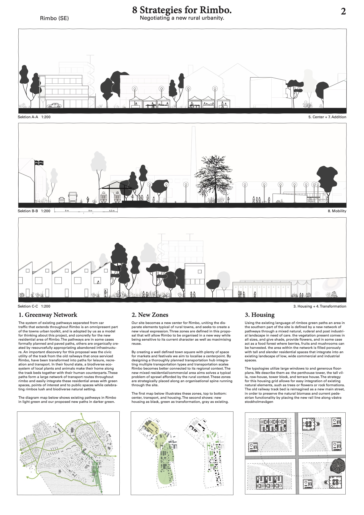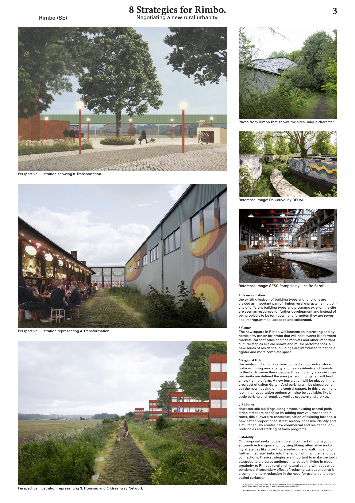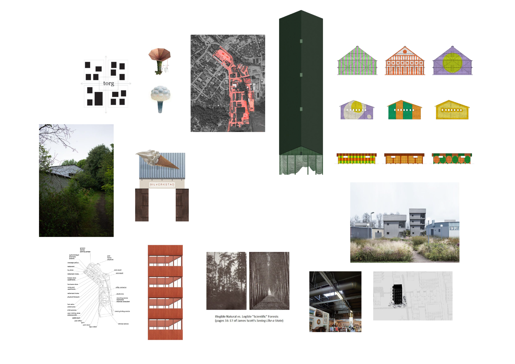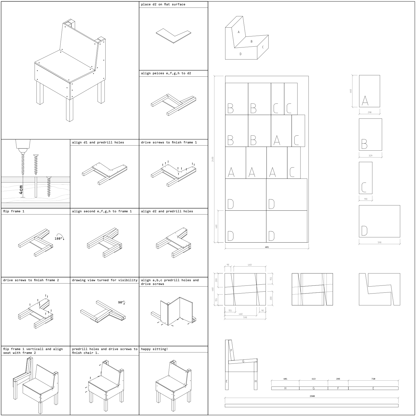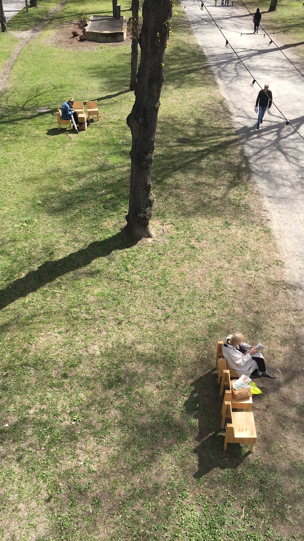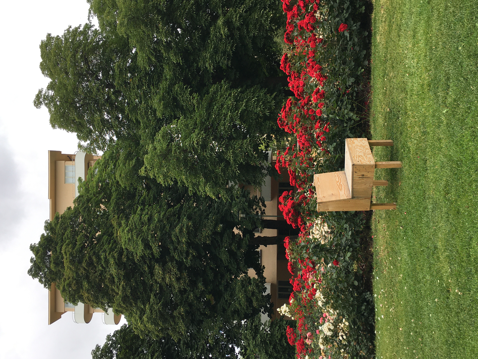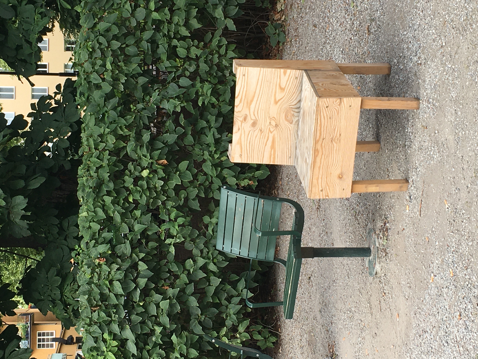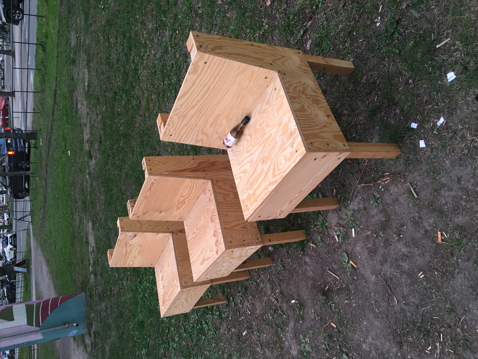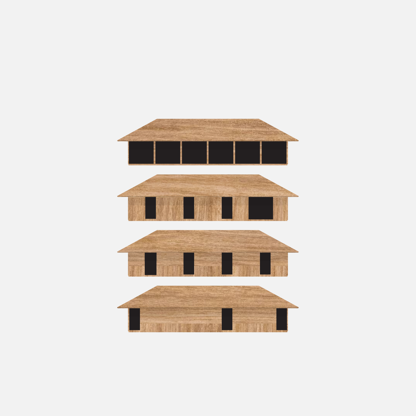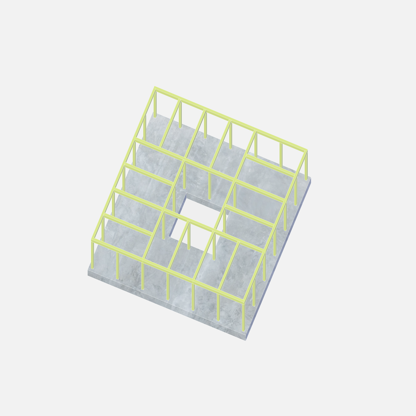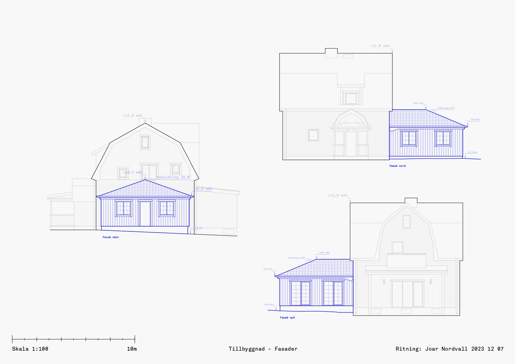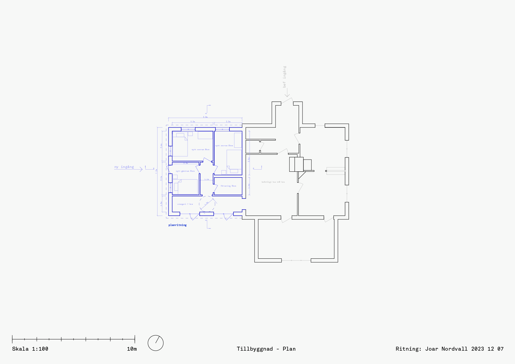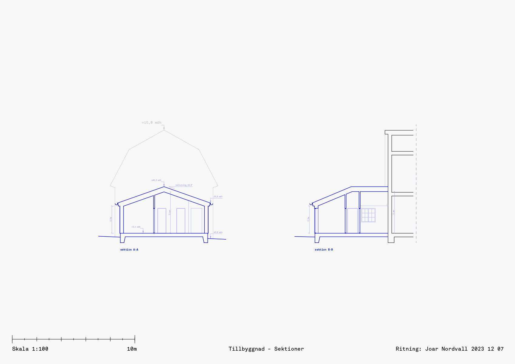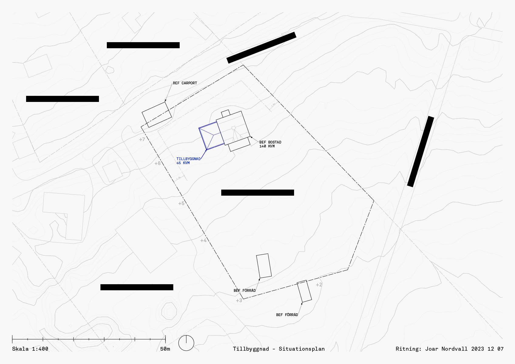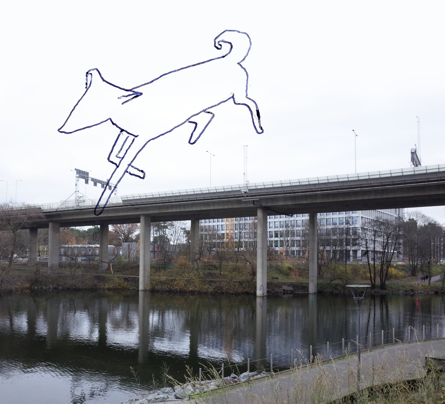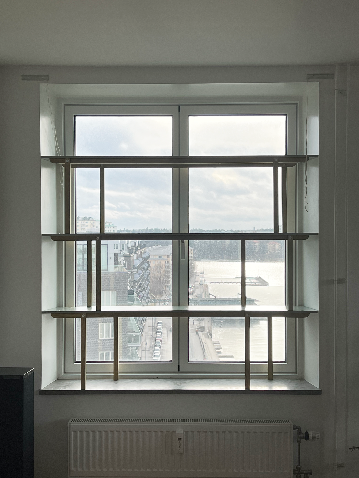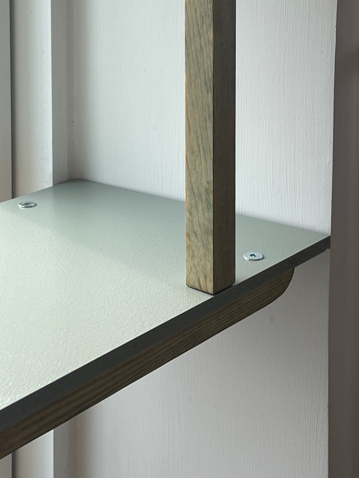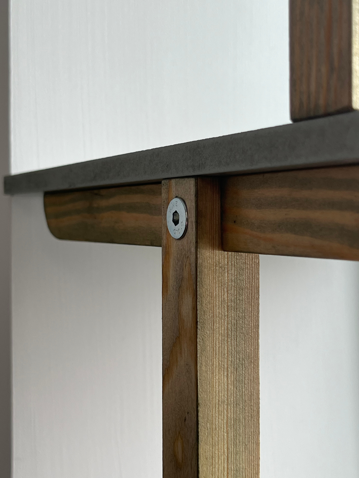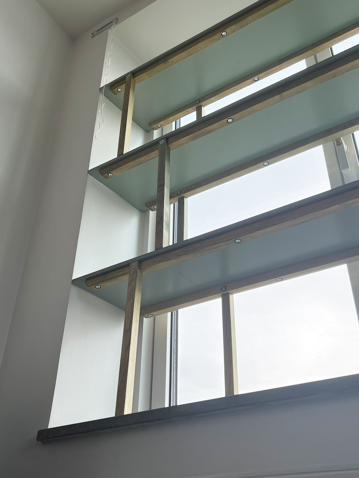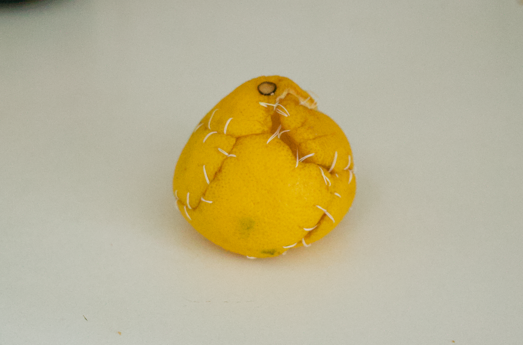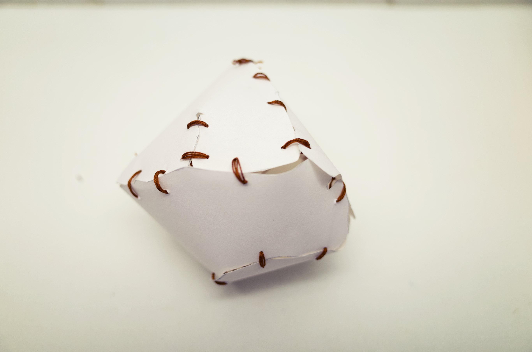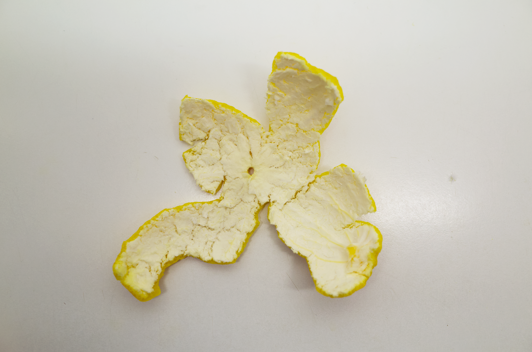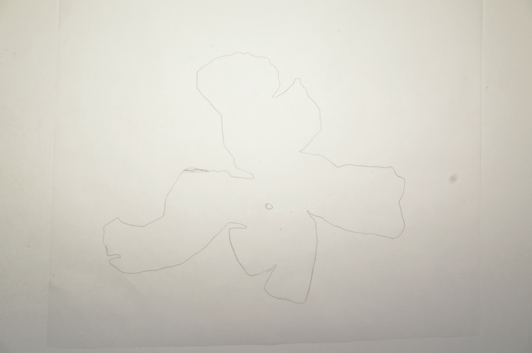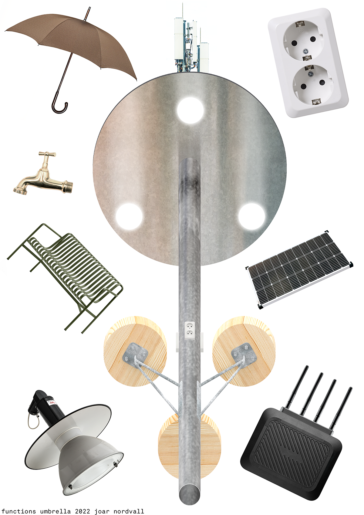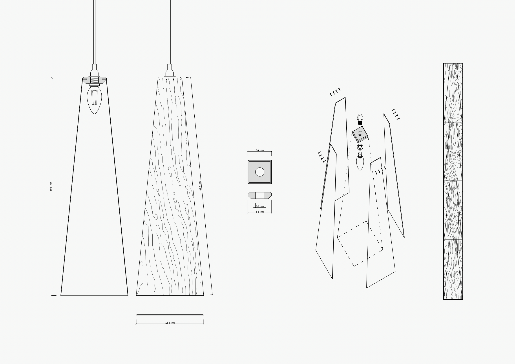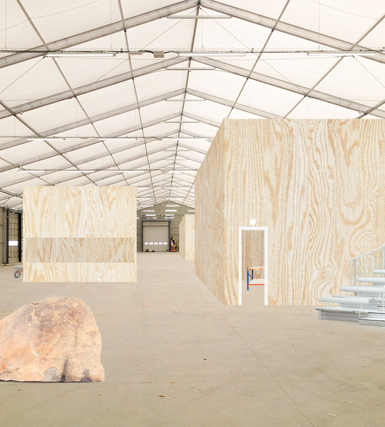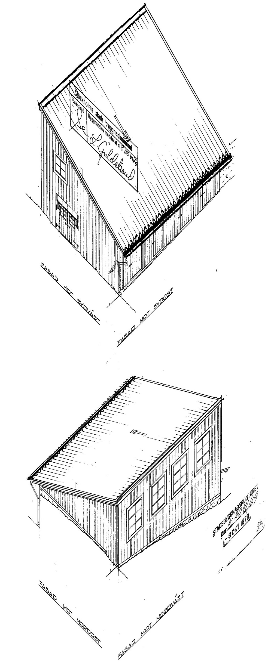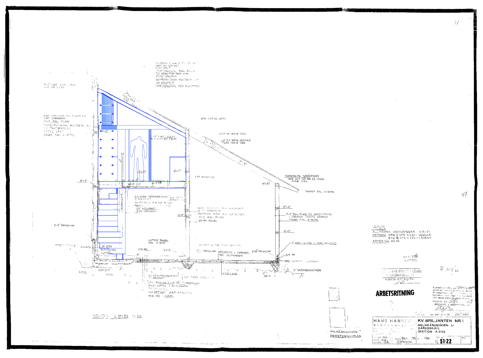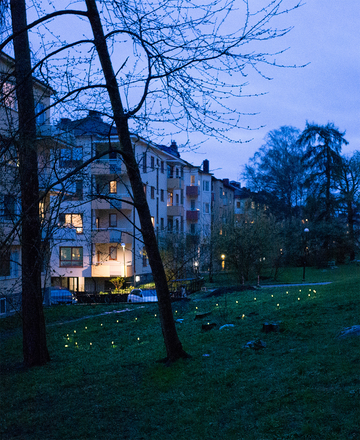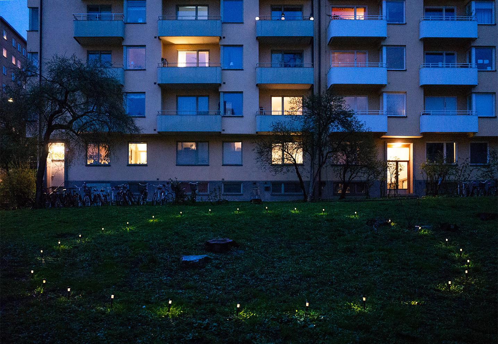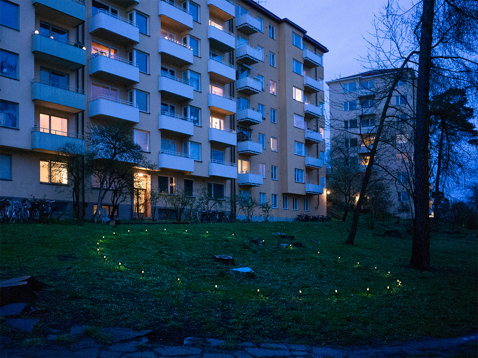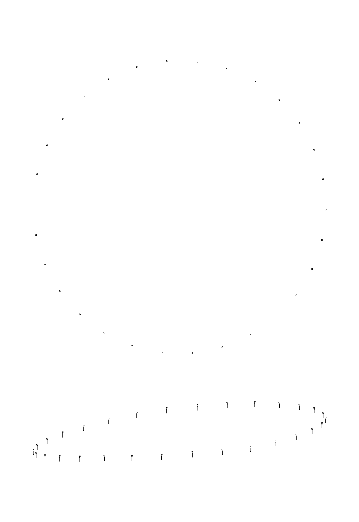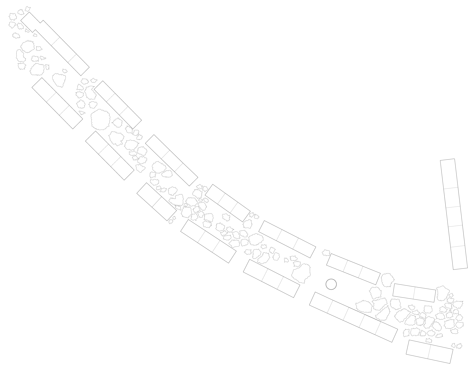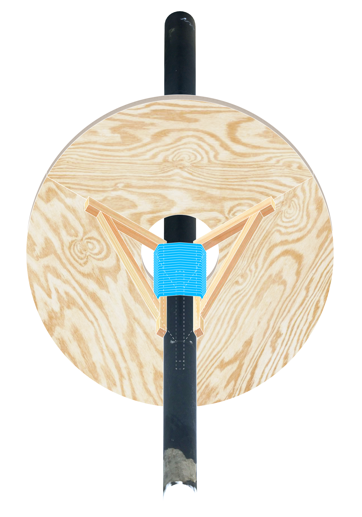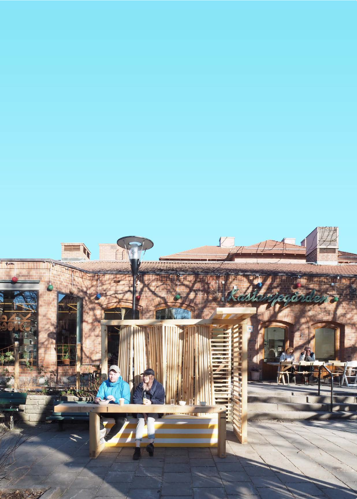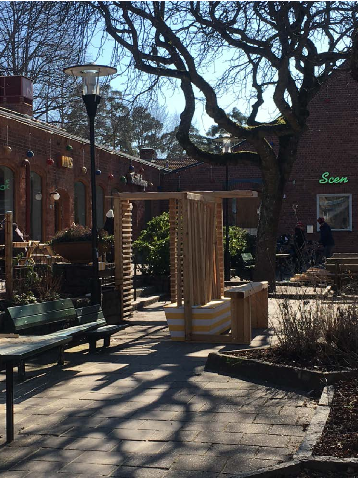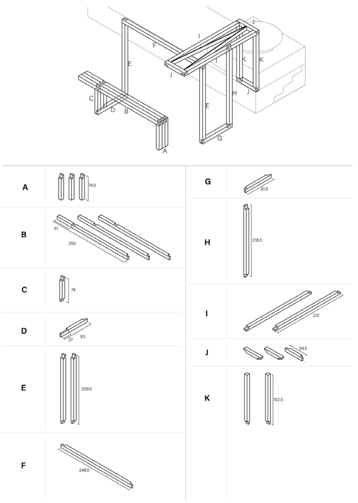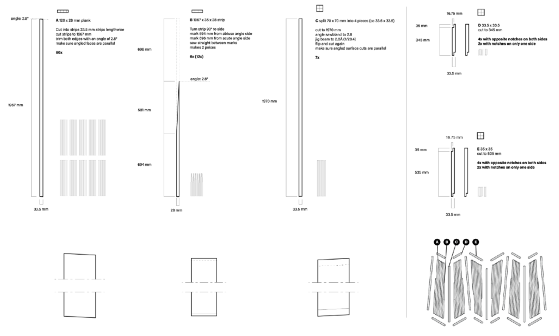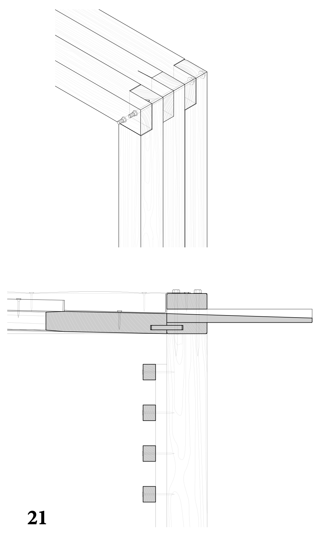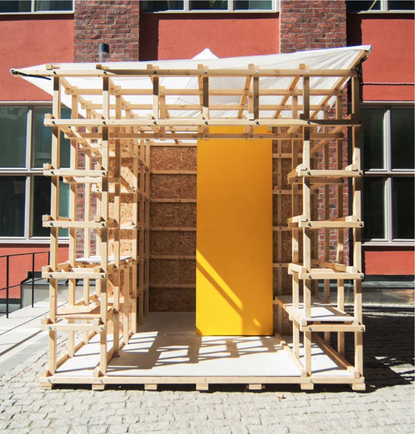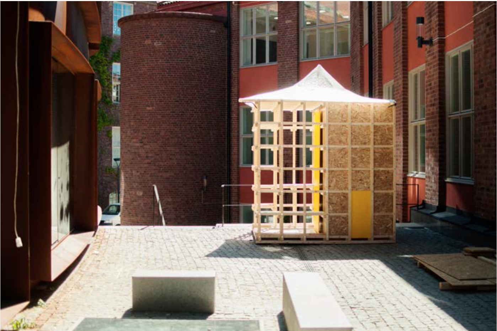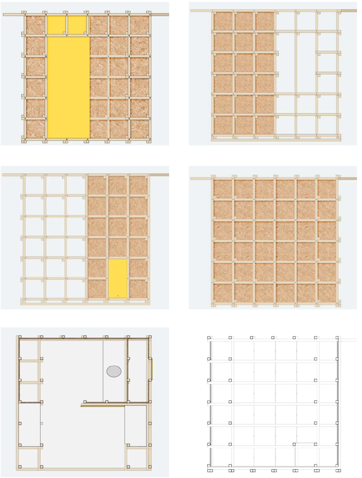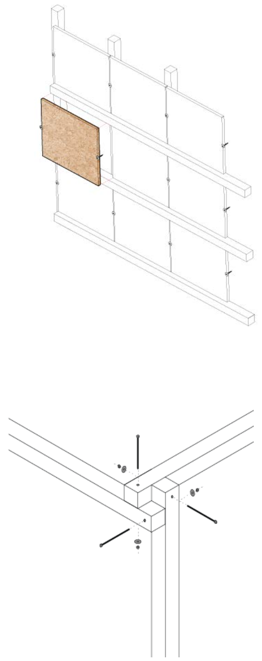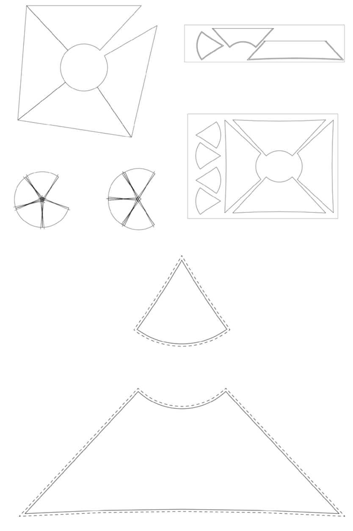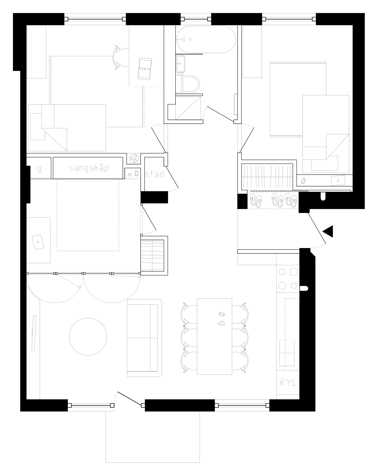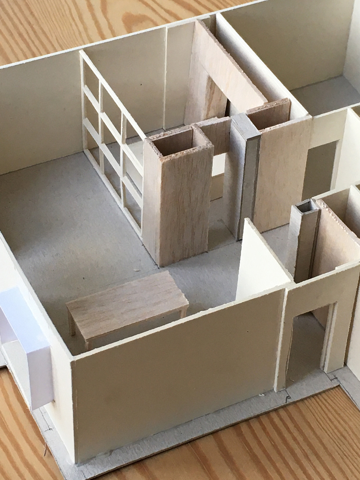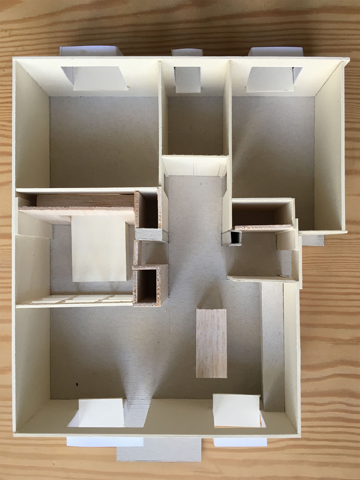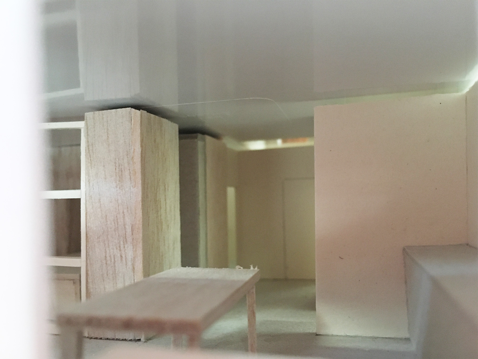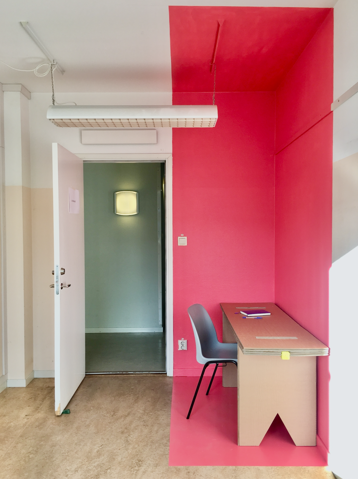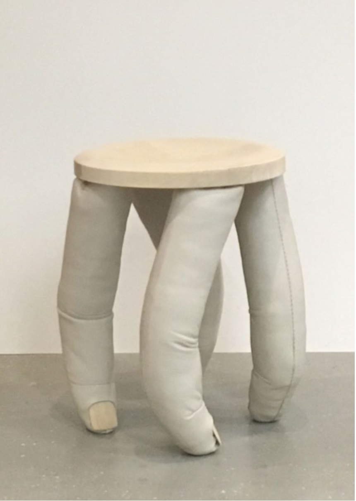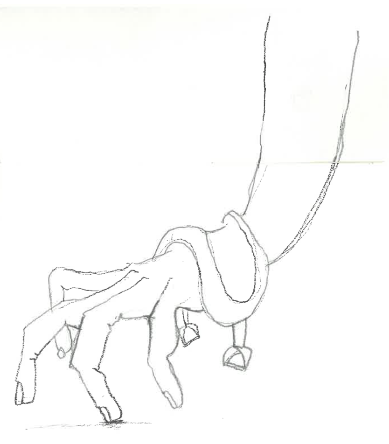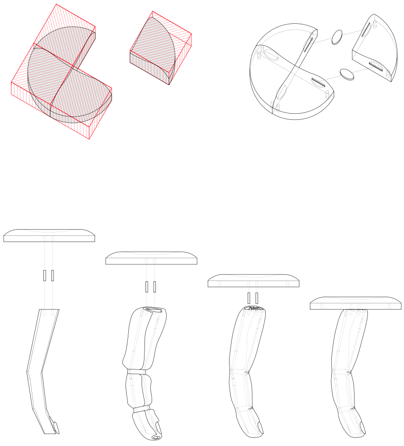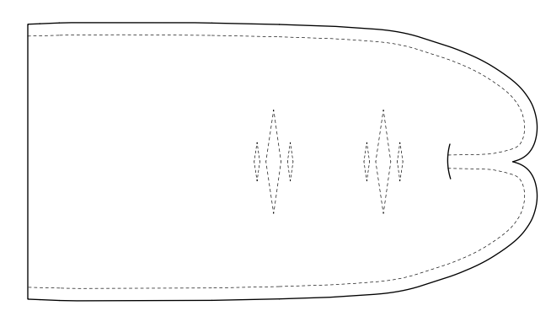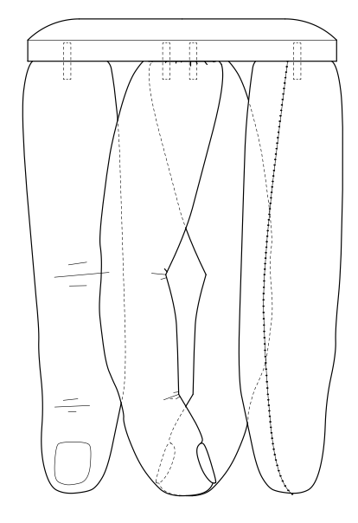"8 strategies for rimbo" europan 17, 2023
a submission for europan 17, awarded with special mention. the aim of the project was to discover new strategies of understanding and tools for applying architecture informed by adhoc rurality, by practicing an urbanism of learning.
"The jury wishes to highlight and commend 8 strategies for Rimbo for its
inspiring commitment to maximizing preservation, the proposal's processoriented method of deeply understanding the site, and its focus on
biodiversity. 8 strategies for Rimbo compellingly demonstrates how to create
urban spaces that are based on existing industrial buildings and the larger
scale of the landscape, while also providing intimacy and flexibility."
"neighborly love 1" design, installation, and workshop - public chairs, 2022
A public art installation used to investigate and activate part of valhallavägen. The chairs were designed to be as simple as possible. asking what a chair is at it's point maximum distillation: a series of surfaces organized in space to support the human body. the chairs were built during a collaborative workshop in early 2022 and stayed on site, moving around, finding new orientations, crossing the road, hosting impromptu parties, looking for spring sun-shine, and being public furniture for 6 months until finally being cleaned away late august 2022 by unknown persons. First image taken by Declan Quirke.
A house with an atrium, 2023, work in progress
Process images for a house with an atrium that answers to a rural context. a low profile and large overhangs attempt to create place, a feeling of comfort and safety."
addition 45 m2, building permit, in progress, 2023
an addition to an inherited home in the stockholm achipelago. The building, orginating in the 1800s, has been handed down through multiple generations. Receiving additions from each generation, proudly displaying its adaptions to the changing needs of its inhabitants through its uncommon character.
a shelf for plants in a sunny window, 2024
a project for a client with a green thumb and no land. A window shelf that does several things, the first is provides more space for plants in a sunny space, the second is as a light filter for the living room, and third as a partial shade during summer. pine, mdf, wood stain, paint, chrome bolts, and cross lap joints
trash process, 2023
revisiting garbage, refuse, and discarded material as a generator. an attempt to view refuse with empathy. a satsuma peeled and eaten. the peel is flattened traced on paper and sewn together. a cut out is made from the traced paper and sewn together. now you have two twins with opposite intentions, one imitating its past self, empty for the first time, and the other modified, contorted, and three dimensional; never before having been tightly suspended, strong and structural
functions umbrella, 2022
an urban furniture designed to consolidate the streetlight, water fountain and, park bench and to provide new urban functionality. charging ports, heat, weather protection, internet access, and solar energy.
light 1, 2023
a light shade made with pine veneer. A lampshade with a simple and friendly geometric expression. The shade produces a beautiful ambient glow that washes a room with red-orange light and creates a blurry square beam in slightly warm color. Spatially, this creates a sense of place, comfort and intimacy and transforms cold environments into inviting rooms. The materials used are simple, environmentally friendly and processing kept to a minimum. The main volume is a 1.5mm swedish pine veneer finished using linseed oil, with a mitered angle on the glued edges. The lightbulb holder is make of cork block, held in place with metal fasterners and takes an E14 bulb.
house of culture and associations, 2022-
a speculative work based on interviews conducted in 2022. a temporary house of culture and association space based on rentable architectural units. the users of this space need a central space to meet and organize. a secondary function of the central space is to have parties and serendipitous connections. the specific rooms are interchangable and are booked centrally. they are used for have association specific conversations, presenting ideas, meetings, tool storage. an architecture-for-rent is spacious, comfortable, promotes interaction, and is beyond materialistic beauty
studio for music, wip, 2023
instruments are large and rigid and need open space in order for bodies to use them, people are flexible and can adapt. a project about maximizing usable studio space in a small interior while nestling all the functions needed to support a creative process wherever they fit.
"neighborly love 2" public lights, 2023
a public art installation. the site is a long corridor of garden space, half a kilometer long. a significant and overlooked artefact of functionalist city planning. the site on gärdet is dark by design. the park is 20 meters wide, contained on both sides by two rows of housing (between 4-7 floors in height) creates a fuzzy sense of territory, and the fear of being observed makes using the space difficult. recent arboreal diseases have prompted the removal of several trees leaving one specific area particularly bare. this space needs love. 30 garden lights were used. the light itself signals domesticity, private villa gardens, and ownership. the intention is that when these lights are installed in a public setting the symbolism will flip and grant ownership to the public as a whole.
public table, 2023
A public art installation concept that acts as a multiplier to public infrastructure. An active un-smoothing of public space. The table is non-destructively attached to lamp posts by first tightly wrapping wooden brackets to the vertical post, and secondly attaching the tables surface to brackets with screws. The table uses the light from the lamp post as spatial illumination and secondly as an attractor.
outdoor seating, 2020
out doors seating designed for a bakery in stockholm.
outhouse, 2018
an outhouse designed on a limited budget using bigbox lumber yard materials.
apartment renovation, 59 m2, 2021
an apartment renovation in stockholm. the purpose of this apartment renovation was to convert a two bedroom apartment into a 3 bedroom apartment with a small budget. The first constant analyzed was two concrete pillars being the only load bearing elements inside the apartments walls. the original living room was divided, the interior side converted into a bedroom and studio, separated with a glass wall. the other half of the living room was joined with the small separated kitchen. the bathroom and two bedrooms on the north end of the apartment were left unchanged.
a smaller space, 2019
a cubicle for ones self. using paint, surface and application to create space and break apart the main space into smaller spaces, a space designated for the desk and desk work. a small part of a larger project in Studio Making
fingervals - chair, 2018
A chair designed for a furniture competition with the theme 'nordic nature'. Two materials were provided by the competition organizers: solid, un-planed birch-wood planks and beige chromexcel leather. Upon reviewing the materials we found the brief to be contradictory by implying an environmental perspective since chromexcel is far from environmentally friendly. We decided to design a chair that misused the leather, and focusing on creating a comfortable sitting surface with only wood, shaping it with a lathe. Soft chromexcel leather and fiber-fill created a plusch materiality that was used on the legs to emphasize contradictions in the brief. The chair received 3rd place and was displayed at Stockholm Furniture Fair 2018.
